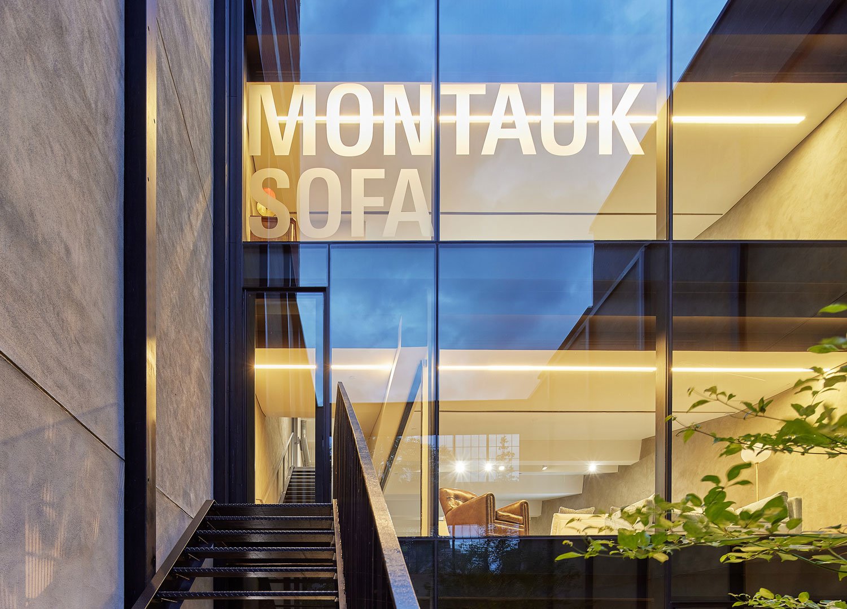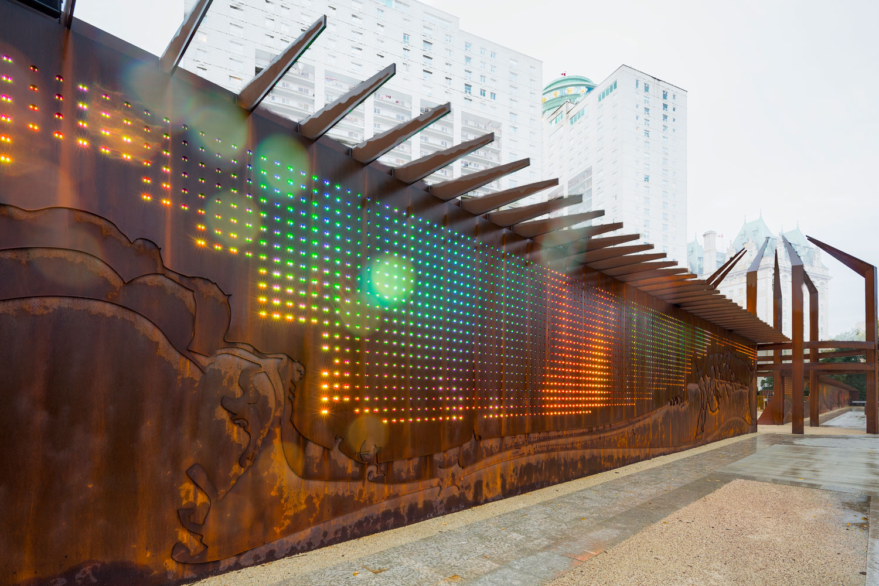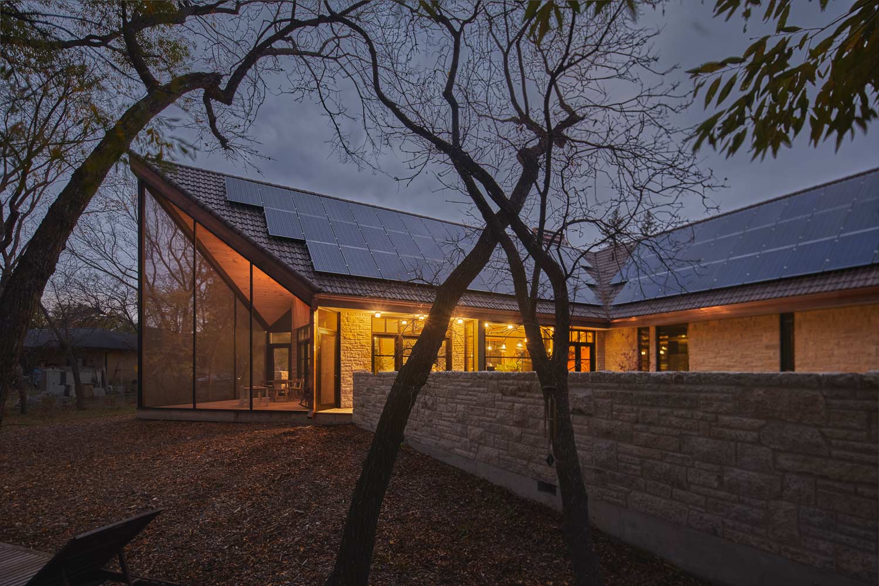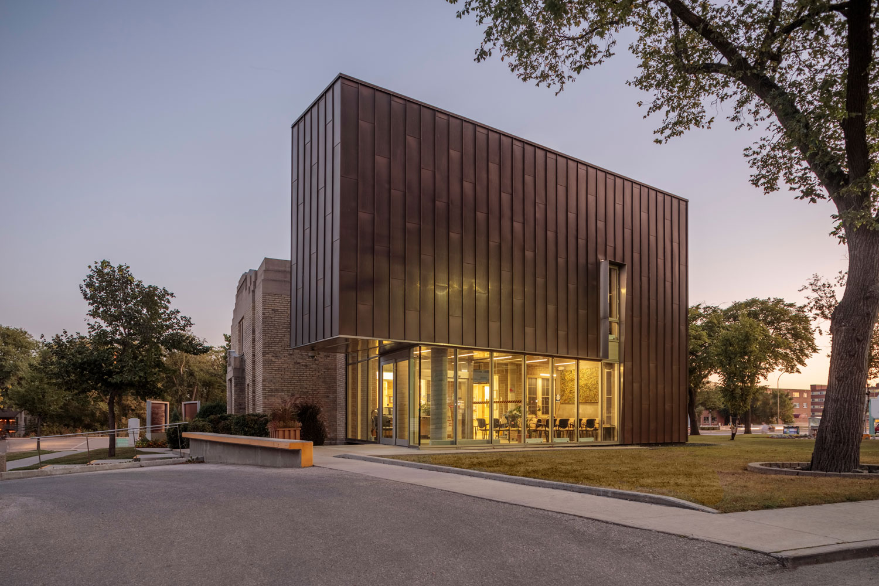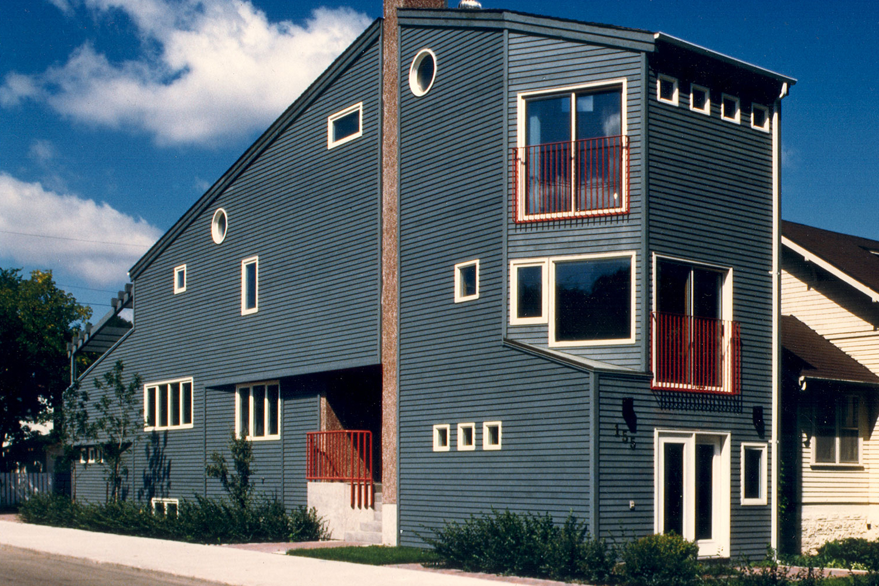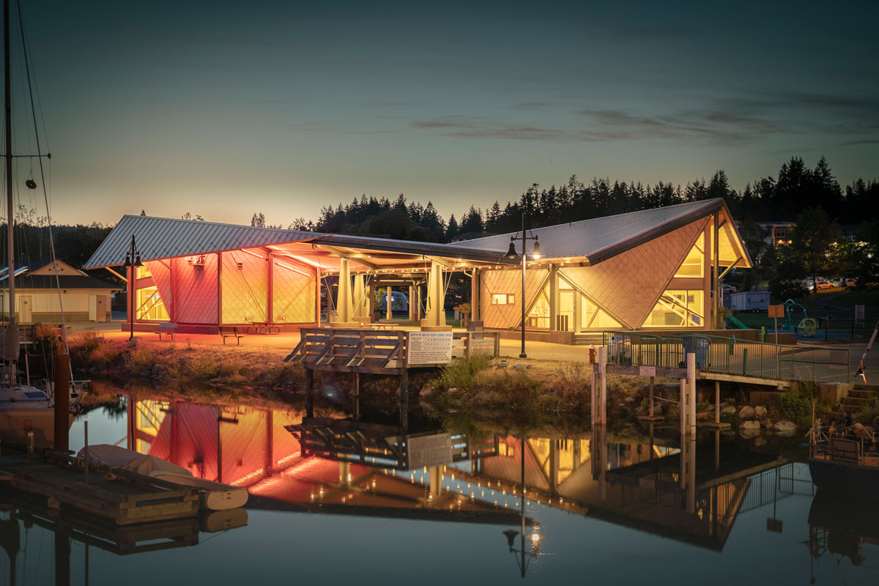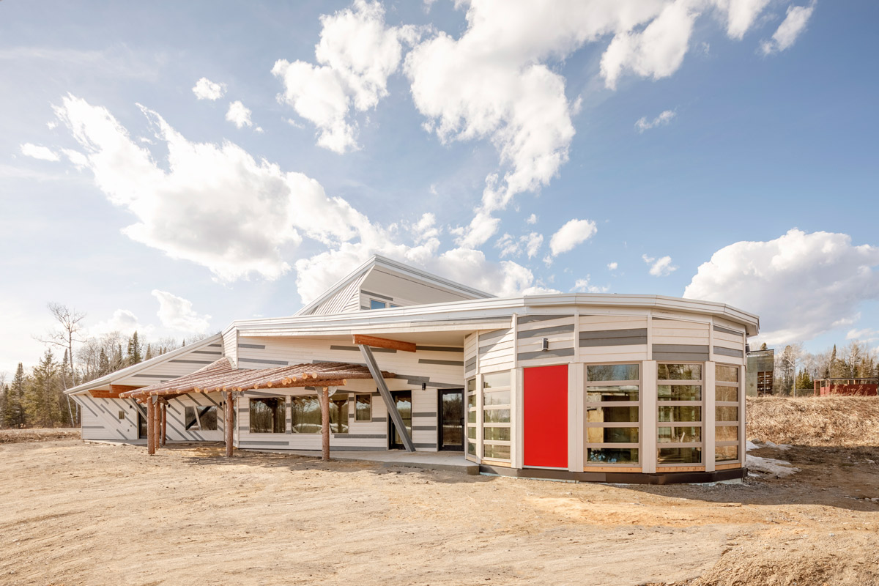….Cowichan Visitor Centre..Pavillon d’accueil de Cowichan….
….Cowichan Regional Visitor Centre..Pavillon d’accueil de la région de Cowichan….
….Duncan, British Columbia..Duncan, Colombie Britannique….
….Architecture and Urban Planning..Architecture et Planification urbaine….
….Cohlmeyer Architecture..Cohlmeyer Architecture….
….The Cowichan Regional Visitor Centre is a landmark building providing orientation for tourists and a meeting space for residents. ..Le pavillon d’accueil de la région de Cowichan est un bâtiment phare qui procure de l'information aux touristes tout en étant un lieu de rencontre pour les résidents. ….
….Situated along the Trans-Canada Highway, the visitor centre is highly visible to passersby. With its strong architectural form, the building is reminiscent of Vancouver Island’s historic barns. ..Situé en bordure de la route Transcanadienne, le centre d’information aux visiteurs est facilement repérable pour les passants. Avec son architecture robuste, le bâtiment rappelle les anciennes granges de l’île de Vancouver. ….
….The visitor centre, which exhibits carefully crafted details made from locally sourced materials, benefits from green technologies that reduce operating costs and limit environmental impact. The centre shares a large site with the BC Forest Discovery Centre. The new site plan redefined public areas and vehicular flow for the two institutions. ..Le centre d’information aux visiteurs, avec ses détails soigneusement réalisés à partir de matériaux locaux, utilise certaines technologies vertes permettant de réduire les coûts d’opération et de limiter son impact environnemental. Le centre partage un vaste terrain avec le BC Forest Discovery Centre. Le nouvel aménagement du site a permis de redéfinir les espaces publics et les voies de circulation des véhicules pour les deux institutions. ….
….This striking building and associated landscaping has turned an underdeveloped site into a welcoming public facility. ..L’impressionnant bâtiment et son aménagement paysager a métamorphosé un site sous-développé en un lieu public accueillant. ….
….The building is constructed with locally harvested cedar, reflecting the tradition of batten siding seen on local barns. However, the battens are reversed and lined with galvalume flashing to reduce rainwater intrusion and to create a strong architectural statement. ..Le bâtiment est construit avec du cèdre de provenance locale, rappelant les revêtements traditionnels en lattes que l’on retrouve sur les granges des environs. Toutefois, les lattes sont inversées et protégées par des solins en Galvalume, réduisant ainsi l’infiltration d’eau de pluie, tout en créant un geste architectural marquant. ….
….Traditional barns are a regular feature of the Cowichan Valley agricultural landscape and the concept for the visitor centre’s design. ..Les anciennes granges sont des éléments communs du paysage agricole de la vallée du Cowichan, et elles sont à l’origine du concept élaboré pour le centre d’information. ….
….The south side of the visitor centre retains the familiar historic Cowichan Valley barn elevation. A diagonal cut creates the broad facade that faces the highway. ..Le côté sud du centre d’information conserve la forme familière des anciennes granges de la vallée du Cowichan. Une coupe diagonale crée la large façade qui fait face à l’autoroute. ….
….Design explorations of the south facade of the visitor centre. ..Explorations conceptuelles de la façade sud du centre d’information. ….
….An existing wetland was expanded and adapted to mitigate runoff. This expansion creates a visual connection to surrounding areas of marsh and woodland. ..Une zone humide existante fut agrandie et adaptée afin d’atténuer le ruissellement. Cet agrandissement crée un lien visuel avec l’environnement direct, formé de marécages et de zones boisées. ….
….An energy-efficient public space was created by incorporating: ..Un espace public écoénergétique fut réalisé grâce à l’intégration :….
….natural lighting,..de lumière naturelle,….
….a passive solar hybrid system that collects and redistributes heat through flooring,..d’un système solaire hybride et passif qui récupère et distribue la chaleur dans le plancher,….
….an insulated prefabricated building system (Pacific SmartWall®),..d’un système de construction préfabriqué isolé (Pacific SmartWall®),….
….collection of rainwater and greywater for irrigation and to flush toilets,..de la récolte d’eau de pluie et d’eaux usées pour les toilettes et l’irrigation,….
….carbon dioxide sensors to detect increased occupancy and open louvres to bring in fresh air, and..de capteurs de dioxyde de carbone, détectant toute augmentation et ouvrant des prises d’air pour rafraîchir l’air ambiant, et….
….an electric vehicle re-charging station. ..d’une station de recharge de véhicules électriques. ….
….Corten steel piers reflect the rugged forest and agricultural industries of the Island. ..Des piliers en acier Corten reflètent l’aspect robuste des industries forestières et agricoles de l'île. ….
….A positive process and a positive result..Un processus positif et un résultat positif ….
….A joint venture among several stakeholders, the Cowichan Regional Visitor Centre was built to meet the needs of more than one client. To move the project forward, a positive working relationship between client groups was established. The project was adjusted and refined to accommodate multiple needs and visions. This new-found cooperation was pivotal to making the visitor centre a reality. ..Réunissant plusieurs intervenants dans un même projet, le pavillon d’accueil de la région de Cowichan a été conçu dans le but de satisfaire les besoin de plus d’un client. Afin de faire avancer le projet, une relation de travail positive entre les divers groupes de clients a dû être établie. Le projet fut ajusté et amélioré afin de satisfaire des besoins et visions de nature diverses. Cette coopération nouvellement établie fut essentielle à la réalisation du centre d’information aux visiteurs. ….
….Circulation for parking, pedestrians and cyclists is better defined. An additional entry road eases movement during annual events. In keeping with the project’s emphasis on sustainable design, landscape improvements take advantage of natural drainage patterns, increase water retention and moderate runoff. Rainwater and greywater are collected and used to irrigate landscaping and to flush toilets. ..La circulation des véhicules, des piétons et des cyclistes est mieux définie. Une entrée additionnelle facilite la circulation lors des événements annuels. En accord avec le soucis pour le design durable sur lequel le projet est fondé, les améliorations de l’aménagement paysager tirent profit du profil de drainage naturel, augmentent la rétention d’eau, et régulent l’écoulement des eaux. L’eau de pluie et les eaux usées sont récupérées pour les toilettes et pour l’irrigation des installations paysagères. ….
….Site plan..Plan du site….
….Building floor plan..Plan du bâtiment….
….Credits:..Crédits:….
….Landscape Design, Cynthia Cohlmeyer..Aménagement paysager, Cynthia Cohlmeyer….
….Structural Engineer, Crosier Kilgour & Partners..Ingénieur en structure, Crosier Kilgour & Partners….
….Mechanical Engineer, GD Stasynec and Associates..Ingénieur mécanique, GD Stasynec and Associates….
….Electrical Engineer, Pro Engineering..Ingénieur électrique, Pro Engineering….
….General Contractor, Kinetic Construction..Entrepreneur général, Kinetic Construction….
….Prefabricated Wall Panels, Pacific Homes..Panneaux muraux préfabriqués, Pacific Homes….
….Rainwater Harvesting, Rainwater Connection..Collecte d’eau de pluie, Rainwater Connection….
….Beautifully Crafted..Réalisation soignée….



