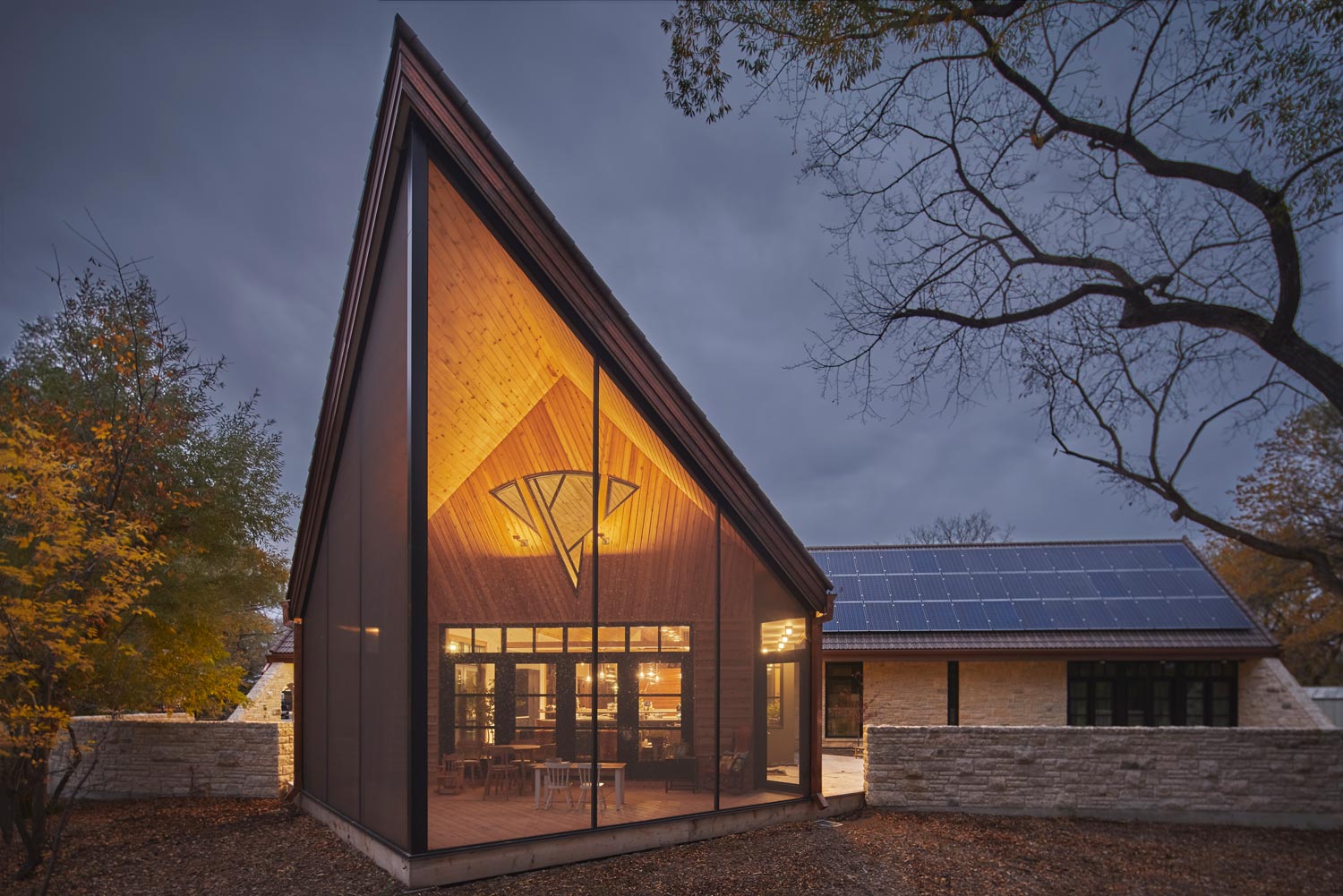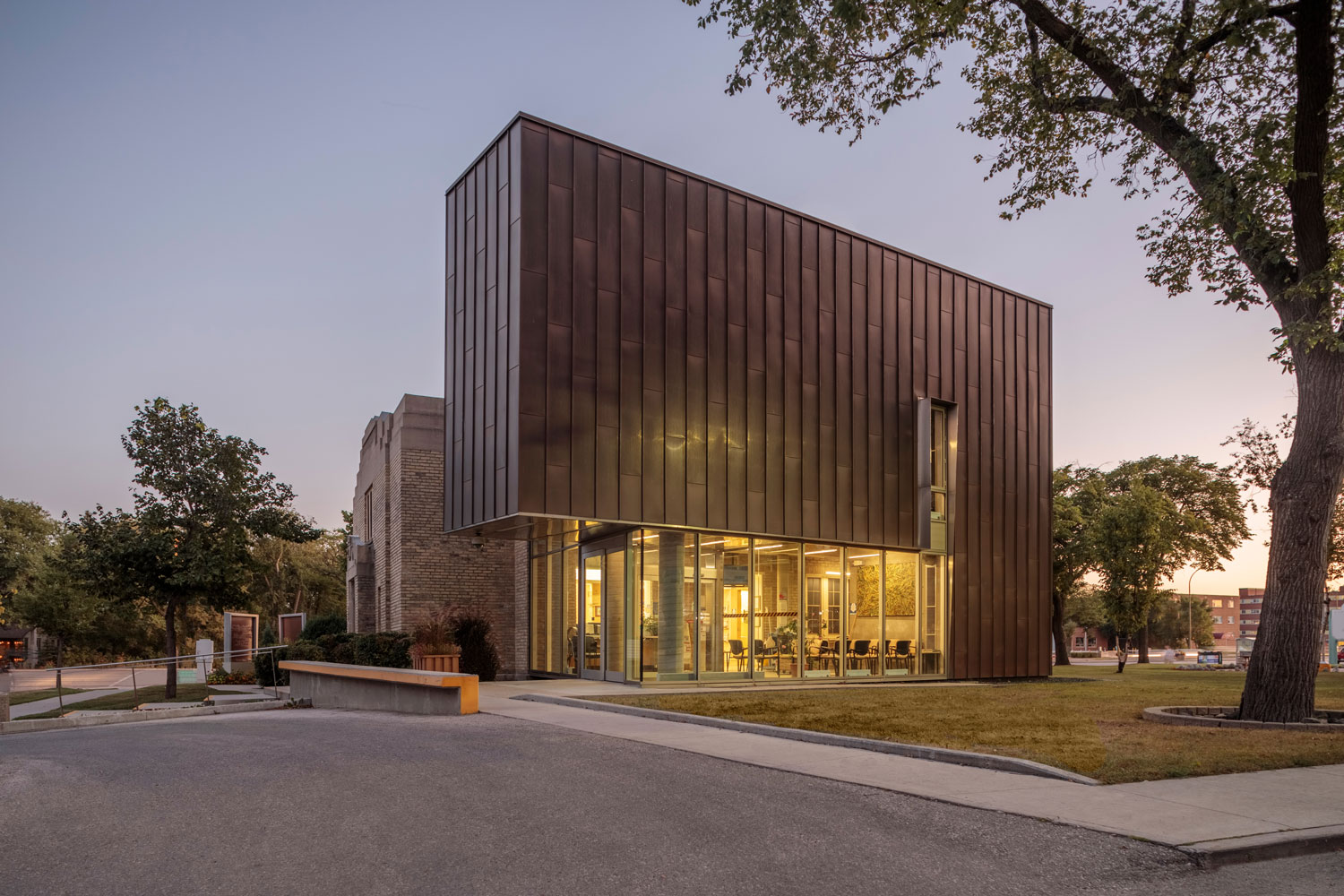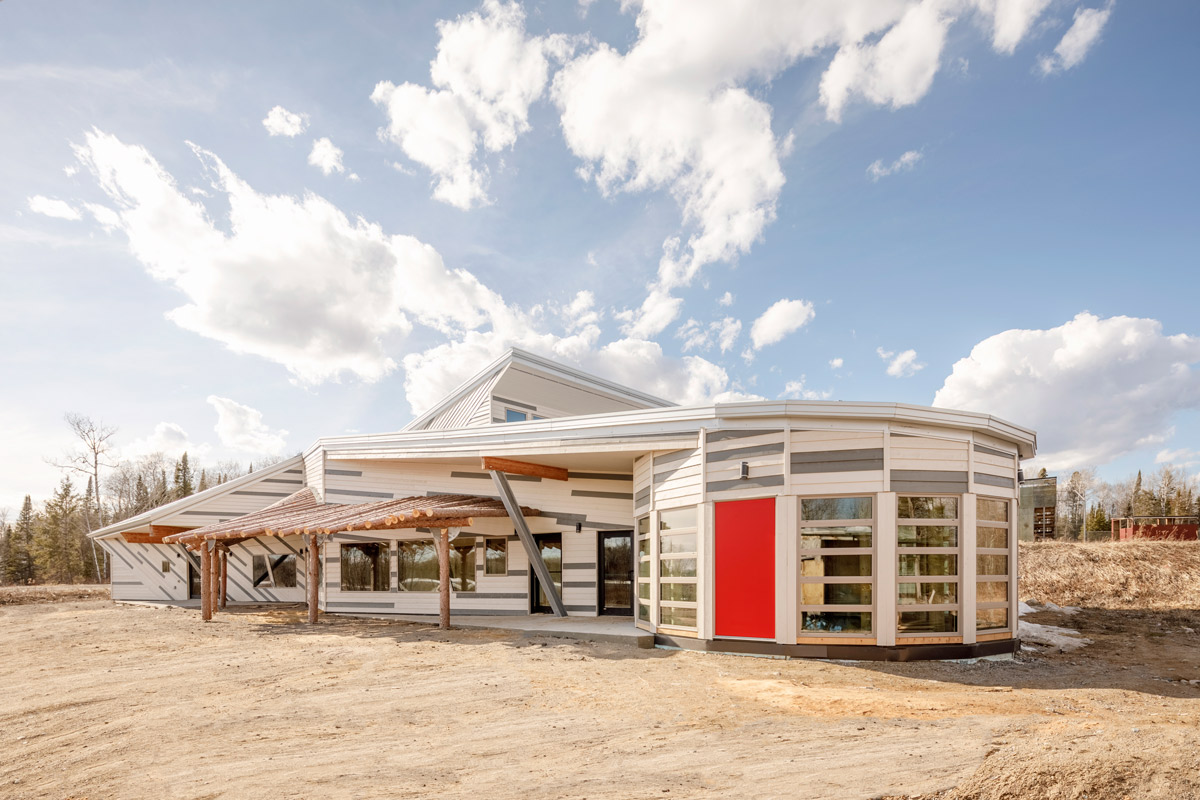….Academy Road Residence..Résidence sur Academy Road….
Winnipeg, Manitoba, Canada
….Residential Architecture..Architecture résidentielle….
Cohlmeyer Architecture
….Built on a 24-foot-wide property, with a required seven-foot side yard on the south side and a three-foot side yard on the north, the house has a slender profile of 14 feet. ..Construite sur un terrain d’une largeur de 24 pieds, avec comme contrainte d’inclure une cour d’une largeur de sept pieds du côté sud et une autre d’une largeur de trois pieds du côté nord, la maison possède un profil élancé de 14 pieds. ….
….This 1985 residential project was sited on a property thought to be too narrow to accommodate construction. The house, only 14 feet wide, reflects the efficiency and character of a boat, and retains spaciousness with its open concept and split-level design. ..Ce projet résidentiel de 1985 se situait sur un lot que l’on croyait trop étroit pour accueillir un projet de construction. La maison, d’une largeur d’à peine 14 pieds, reflète l’efficacité et le caractère d’un bateau, et demeure spacieuse grâce à ses aires ouvertes et à l’utilisation de demi-niveaux. ….
….Despite the complexities of working within a narrow space, the high ceilings, specific window placements, and open multi-levels create a feeling of unrestricted flow while keeping spatial definition for each of the living areas. ..Malgré les difficultés engendrées par le fait de travailler dans un espace si étroit, les hauts plafonds, l’emplacement calculé des fenêtres et les niveaux multiples à aire ouverte créent un effet de fluidité, tout en délimitant l’espace de chacune des aires de vie. ….
….One end of the house can be seen from the other. On the upper level, a ladder leads to a loft with a round window evocative of a porthole. A slim coloured-stucco chimney identifies the main entrance. ..Chaque extrémité de la maison peut être aperçue à partir de l’extrémité opposée. À l’étage supérieur, une échelle mène à un grenier avec une fenêtre ronde, rappelant un hublot. Une fine cheminée en stuc coloré identifie l’entrée principale. ….
….The house is designed with careful attention to detail and has a sense of spatial richness. It is an ingenious solution for an unusually narrow site and has become a Winnipeg landmark. ..La maison fut conçue avec un grand souci du détail, et elle évoque la richesse de l’espace. C’est une solution ingénieuse pour un site particulièrement étroit, ce qui en a fait un bâtiment emblématique de la ville de Winnipeg. ….
….Negotiating the right to build..La négociation du droit de construction ….
….In 1910 the land surveyor platted this lot for residential construction. ..En 1910, l’arpenteur-géomètre a désigné ce terrain pour la construction résidentielle. ….
….In 1980 the by-laws stated the lot was too narrow for residential construction. ..En 1980, le règlement municipal a établi que ce terrain était trop étroit pour la construction résidentielle. ….
….The architect found that the current by-law could be superceded if no neighbouring landowner had ever held claim to the land. ..L’architecte a découvert que le règlement municipal en question pouvait être supplanté si aucun des propriétaires fonciers voisins n’avait revendiqué le terrain en question. ….
….After viewing more than one hundred land titles the architect established the right to build. ..Après avoir consulté plus d’une centaine de titres fonciers, l’architecte a établi le droit de construire. ….
….First, second and third floor sections. ..Premier, deuxième et troisième étages. ….
….The south side of the house is exposed to intense, year-round sun. Windows are strategically placed to let natural light radiate through the interior without allowing excessive heat gain. A roof deck over the garage provides an outdoor retreat, accessible from two levels of the house. ..Le côté sud de la maison est exposé à un niveau d’ensoleillement intense, à l’année. Les fenêtres sont disposées de façon stratégique afin de laisser la lumière naturelle rayonner à l’intérieur sans toutefois engendrer de gain de chaleur excessif. Une terrasse sur le toit du garage crée un refuge extérieur, accessible à partir de deux des étages de la maison. ….
….Plan drawings and axonometric projection. ..Plans et projection axonométrique. ….
….Credits:..Crédits :….
….Landscape Architect, Cynthia Cohlmeyer..Architecte de paysage, Cynthia Cohlmeyer….
….Structural Engineer, Crosier, Kilgour & Partners..Ingénieur en structure, Crosier, Kilgour & Partners….
….Contractor, Winnipeg Building and Decorating..Entrepreneur, Winnipeg Building and Decorating…
….Beautifully Crafted..Réalisation soignée….










