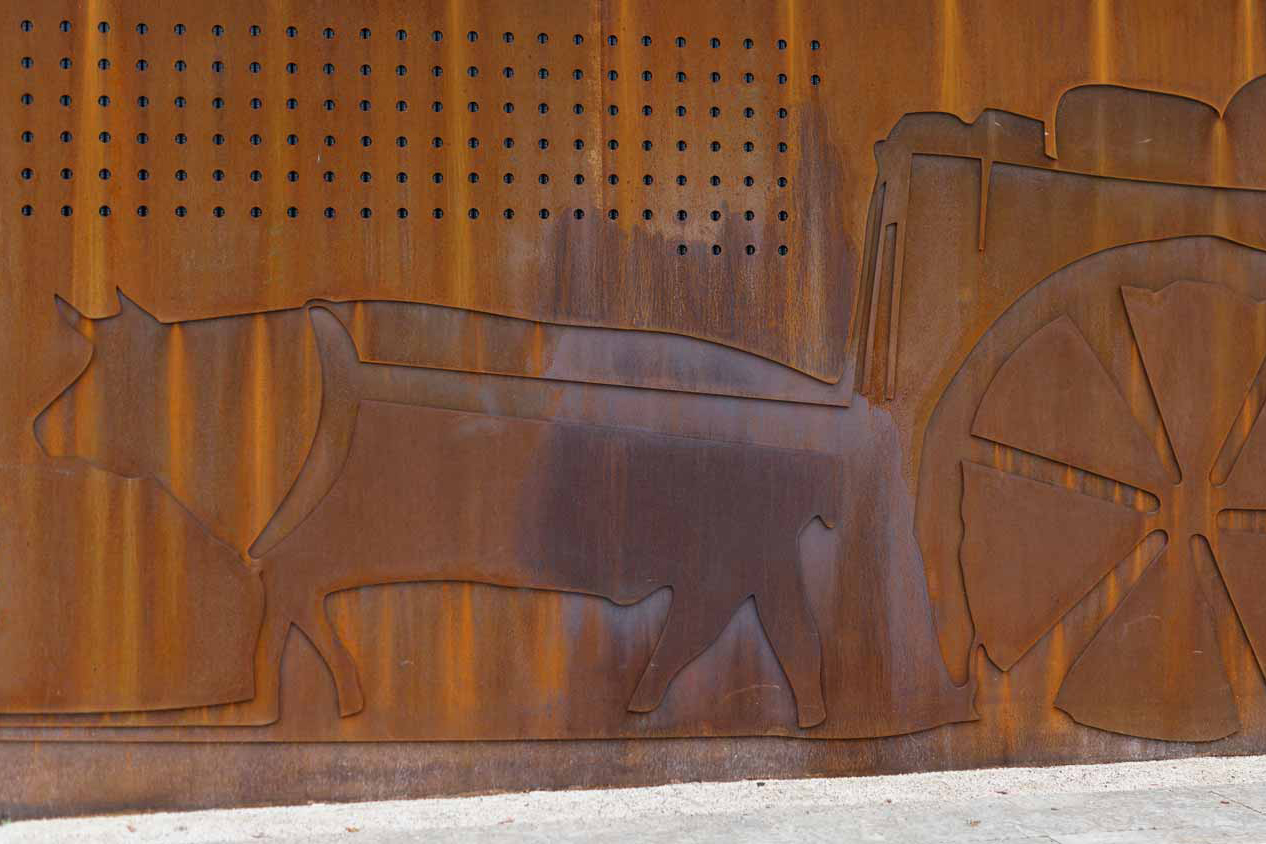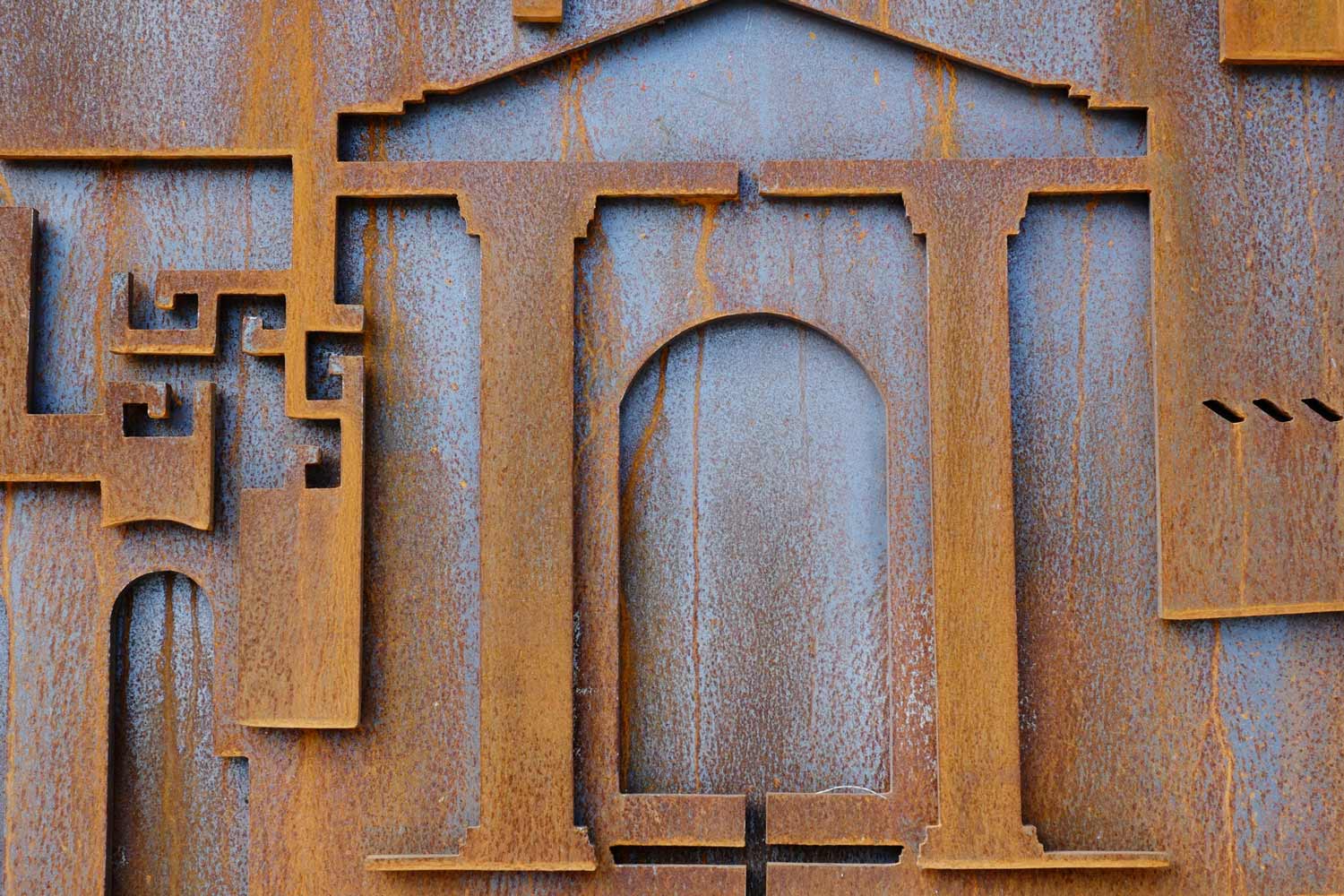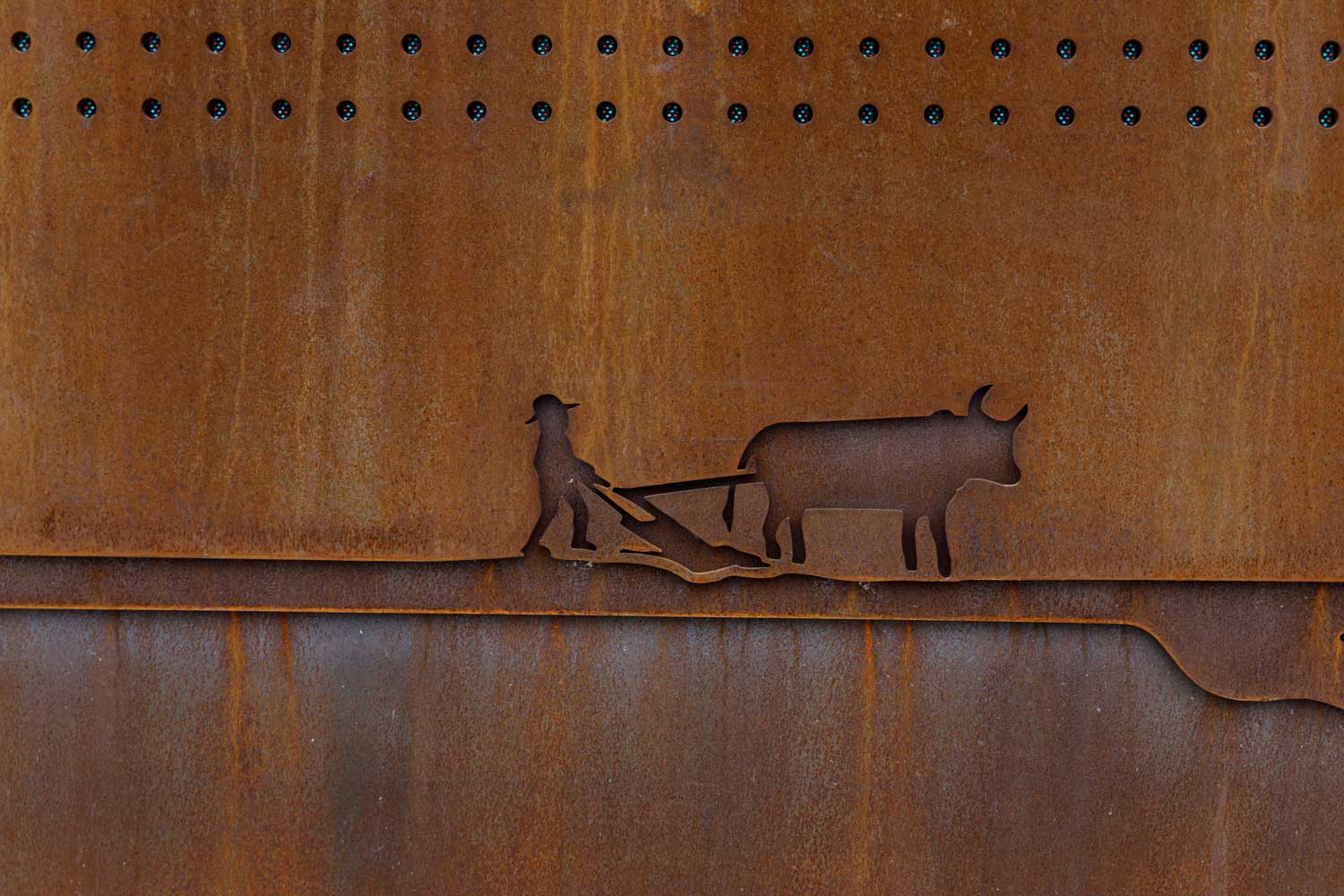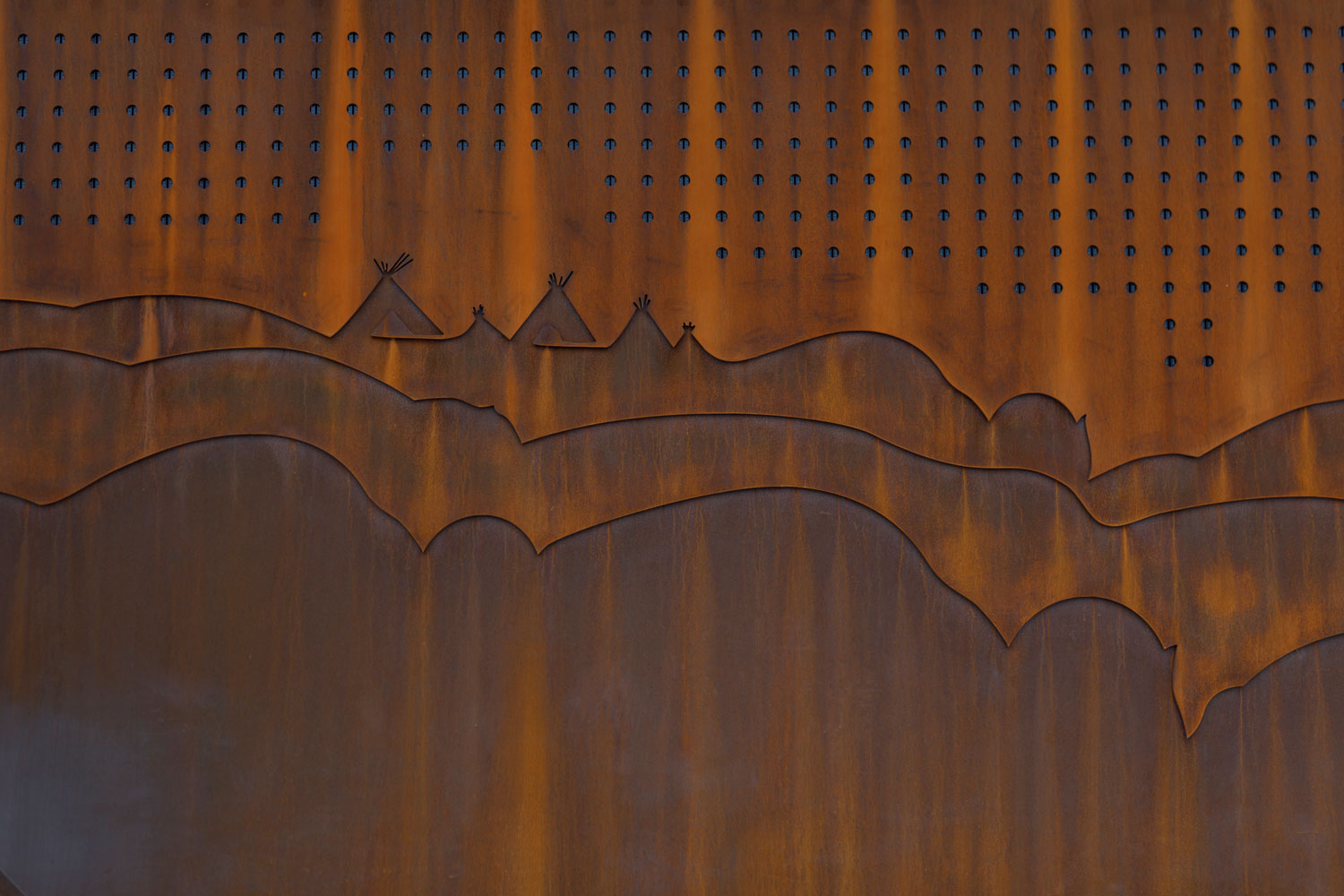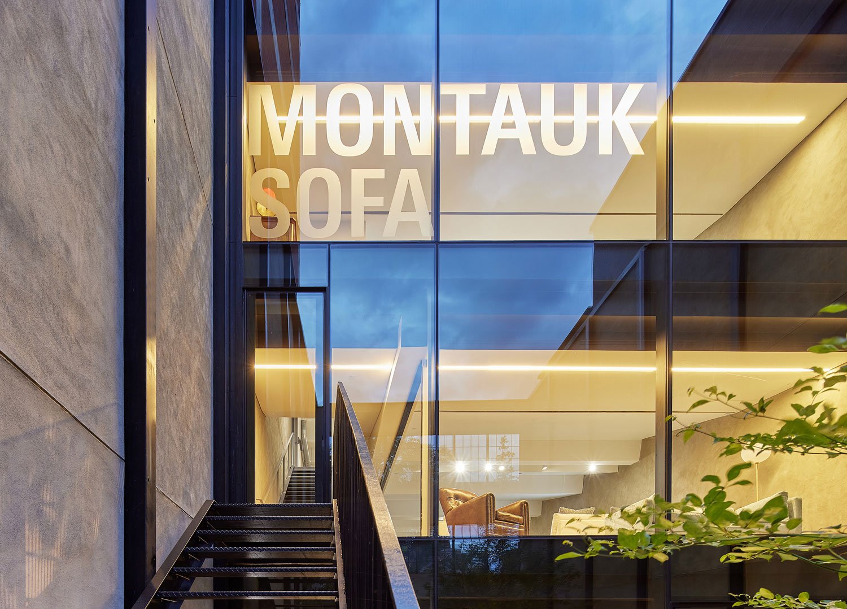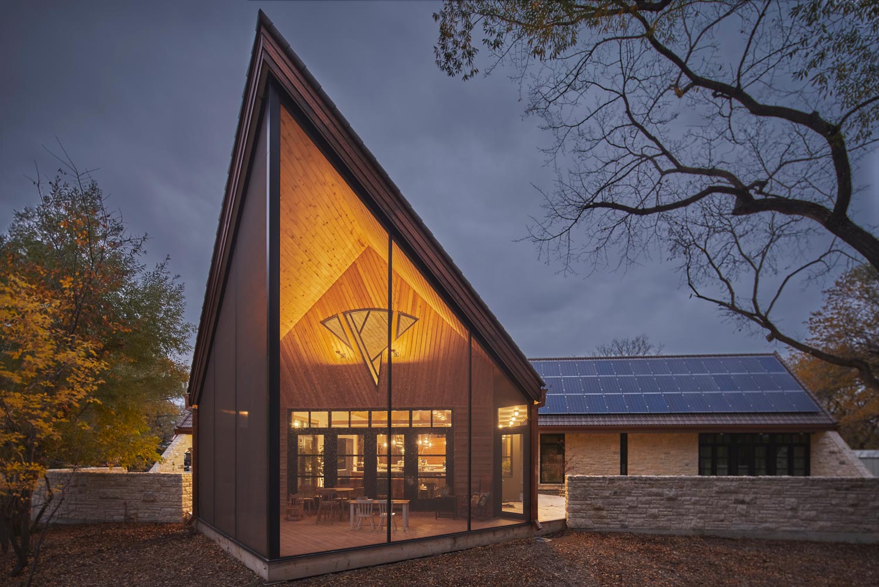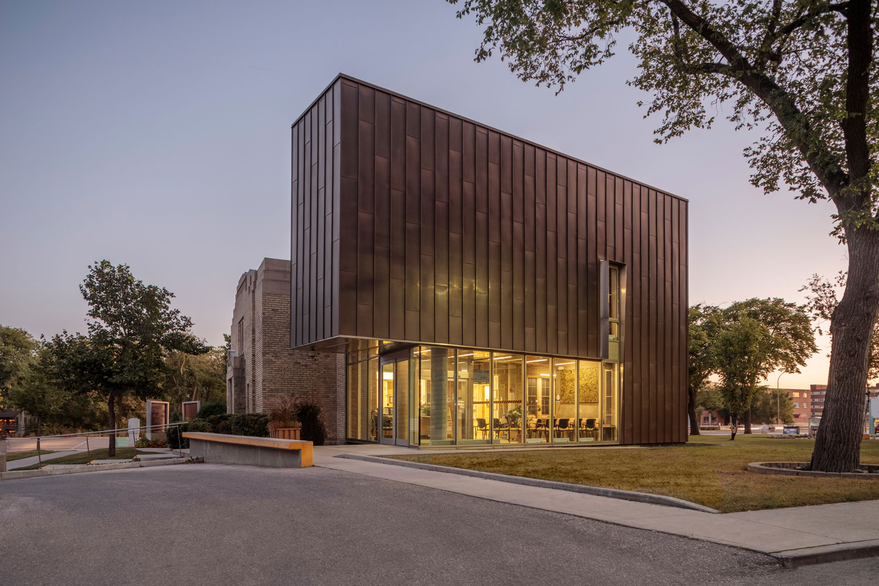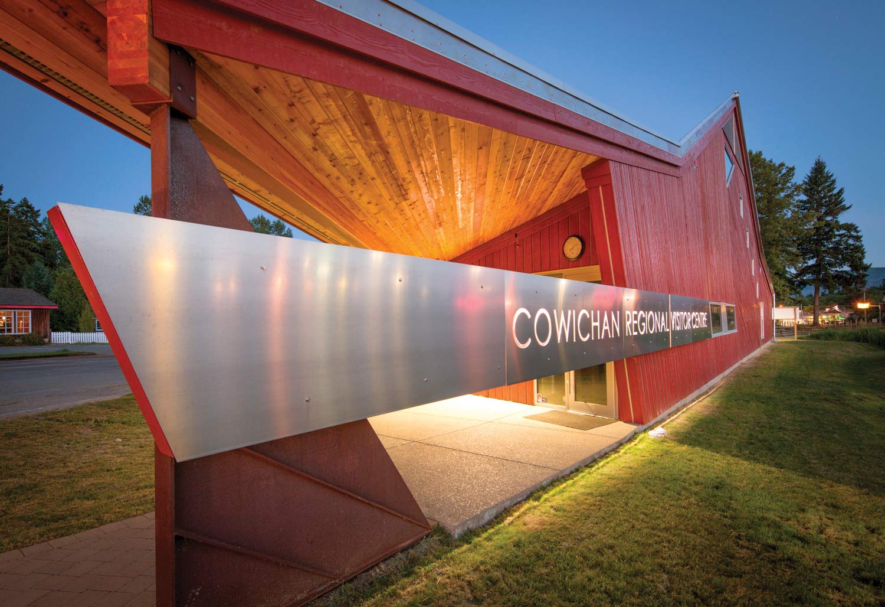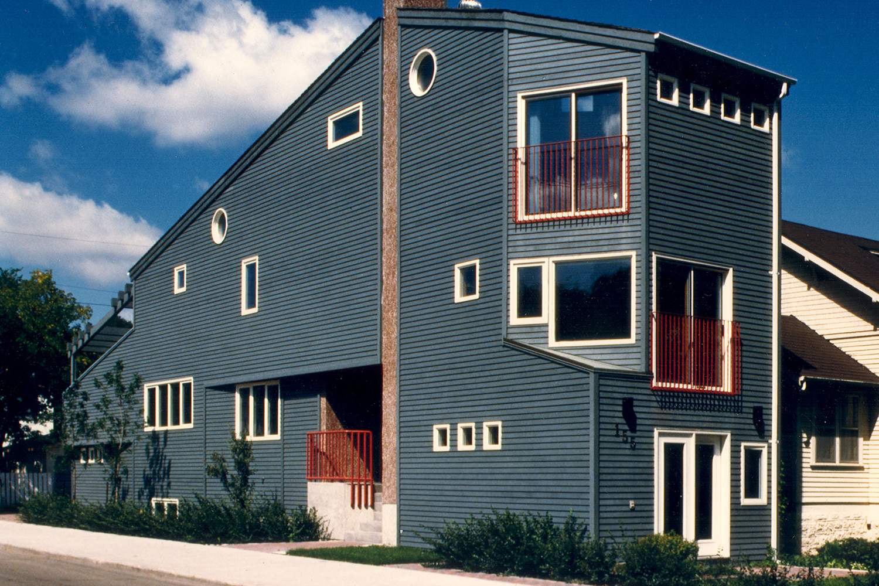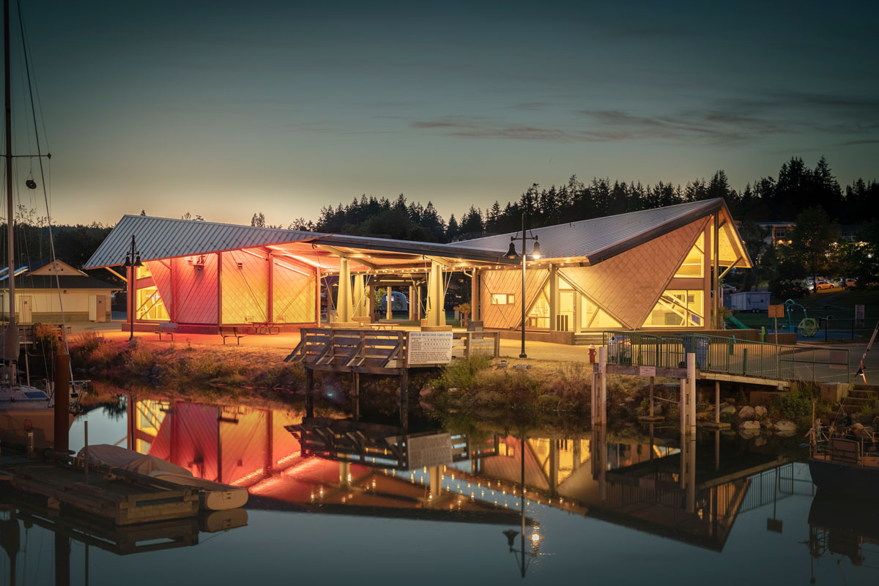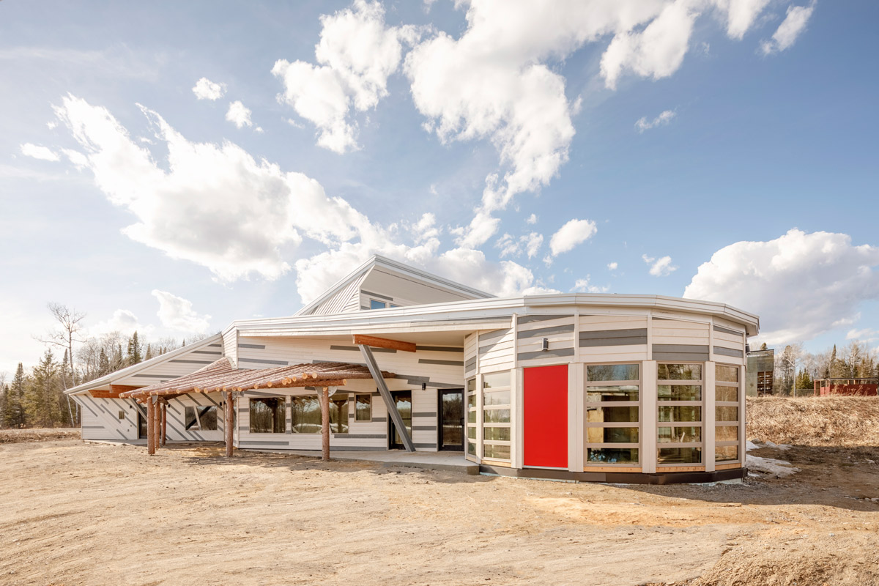….Upper Fort Garry Provincial Park..Parc provincial Upper Fort Garry….
….Upper Fort Garry Provincial Park and Interpretive Centre..Parc provincial et centre d’interprétation Upper Fort Garry….
Winnipeg, Manitoba, Canada
….Urban Design..Design urbain….
….Cohlmeyer Architecture with HTFC Planning and Design..Cohlmeyer Architecture et HTFC Planning and Design….
….Embedded in the wall are more than 3,500 LED light clusters. An app-controlled system plays videos on the the wall, which synchronizes with a multi-channel sound system controlling site lighting throughout the park. ..Plus de 3 500 faisceaux LED sont intégrés au mur. Un système contrôlé par une application projette des vidéos sur le mur, en synchronisation avec un système de son à enceintes multiples qui contrôle l’éclairage à travers l'entièreté du site. ….
….Upper Fort Garry, demolished in the 1880s, lay at the crossroads of Winnipeg’s history. In commemoration, a 400-foot-long interpretive wall was constructed to mark its exact location. ..Démoli dans les années 1880, Upper Fort Garry est au coeur de l’histoire de Winnipeg. En guise de commémoration, un mur d’interprétation d’une longueur de 400 pieds a été érigé afin de marquer son emplacement exact. ….
….The wall, built of layered corten steel and embedded with sophisticated diagrams, audio programming, and lighting that playfully project Manitoba’s history, forms a backdrop to the park, referencing the fort’s original location and boundaries. ..Le mur, constitué de couches successives d’acier corten et présentant divers diagrammes et éléments audiovisuels reflétant l’histoire du Manitoba de façon ludique et sophistiquée, agit comme toile de fond pour le parc dans lequel il s’étend, en référence à l’emplacement et aux délimitations du fort d’origine. ….
….The next phase includes a 40,000-square-foot interpretive centre, with a 20,000-square-foot green roof of native grasses, recalling the grasslands that once lay outside the walls of the fort. ..La prochaine phase consiste en l’ajout d’un centre d’interprétation de 40 000 pieds carrés, avec un toit vert de 20 000 pieds carrés garni de plantes indigènes, rappelant les prairies qui entouraient autrefois le fort. ….
….In 2018 Upper Fort Garry Provincial Park received the Jury’s Award of Excellence, the highest award given by the Canadian Society of Landscape Architects. ..En 2018, le parc provincial Upper Fort Garry a reçu le Prix national d’excellence de l’Association des architectes paysagistes du Canada, le plus haut niveau de reconnaissance décerné par cette organisation. ….
….Click to watch the video below. ..Cliquez pour visionner la vidéo ci-dessous. ….
….The steel wall, horizontal projections and the bastion demonstrate the exact proportions of the original features of Upper Fort Garry. ..Le mur d’acier, les projections horizontales et le bastion respectent les dimensions d’origine du fort. ….
….Corten steel mimics the stone bastions that formed the four corners of an early version of the fort. This metaphorical bastion, when clad in stone, will form a dramatic entry from Upper Fort Garry Provincial Park into the Interpretive Centre. ..L’acier corten imite les bastions en pierre qui formaient les quatre coins du fort, dans une de ses premières versions. Ce bastion métaphorique, lorsque recouvert de pierre, formera un passage dramatique reliant Upper Fort Garry au centre d’interprétation. ….
….Each carefully designed symbol on the wall represents a significant piece of Manitoba's history. ..Chacun des symboles se trouvant sur le mur représente un événement signifiant de l’histoire du Manitoba. ….
….Overview of Upper Fort Garry Provincial Park. The park contains a network of paths and raised platforms representing locations of buildings and historic features in the fort. ..Vue aérienne du parc provincial Upper Fort Garry. Le parc présente un réseau de sentiers et de plateformes surélevées qui font référence à l’emplacement des bâtiments et lieux historiques du fort. ….
….This rendering shows the green roof of the proposed Interpretive Centre, as seen from the park. ..Ce rendu présente le toit vert du centre d’interprétation proposé, tel qu’il serait vu à partir du parc. ….
….This rendering shows the proposed Upper Fort Garry Interpretive Centre, viewed from the southwest, outside the park. ..Ce rendu présente la proposition du centre d’interprétation d’Upper Fort Garry, vu à partir du sud-ouest, à l’extérieur du parc. ….
….Credits:..Crédits:….
….Landscape Architect, HTFC Planning and Design..Architecte de paysage, HTFC Planning and Design….
….Structural Engineer, Crosier Kilgour & Partners..Ingénieur en structure, Crosier Kilgour & Partners….
….Electrical Engineer, Pro Engineering..Ingénieur électrique, Pro Engineering….
….Graphic Design, Kevin Gunther CGD..Graphisme, Kevin Gunther CGD….
….Audio Visual Design, Inland AV, Signex, and Pattern Interactive..Conception audiovisuelle, Inland AV, Signex et Pattern Interactive….
….Contractor, Westland Construction..Contracteur, Westland Construction….
….Steel Fabricator, Capitol Steel..Fabricant d’acier, Capitol Steel….
….Awards:..Prix:….
….Canadian Society for Landscape Architects, National Award and Juries Award of Excellence, with HTFC Planning and Design..Association des architectes paysagistes du Canada, Prix national d’excellence, avec HTFC Planning and Design….
….Canadian Institute of Steel Construction, Award in Architecture in Manitoba and Northwestern Ontario..Institut canadien de la construction en acier, Prix d’architecture pour le Manitoba et le nord-ouest de l’Ontario….
….City of Winnipeg, Access Award Excellence in Universal Design and Accessibility, with HTFC Planning and Design..Ville de Winnipeg, Access Award, Prix d’excellence pour le design universel et l’accessibilité, avec HTFC Planning and Design….
….Grands Prix du Design, Gold Laureate for Integration of Art in Interior Design, 2021..Grands Prix du Design, Lauréat Or, Intégration de l’art en architecture 2021….
….Grands Prix du Design, Silver Laureate for Architectural Lighting, 2021..Grands Prix du Design, Lauréat Argent, Éclairage architectural, 2021….
….Grands Prix du Design, Bronze Laureate for Building Façade, 2021..Grands Prix du Design, Lauréat Bronze, Façade d’immeuble, 2021….
….Beautifully Crafted..Réalisation soignée….


